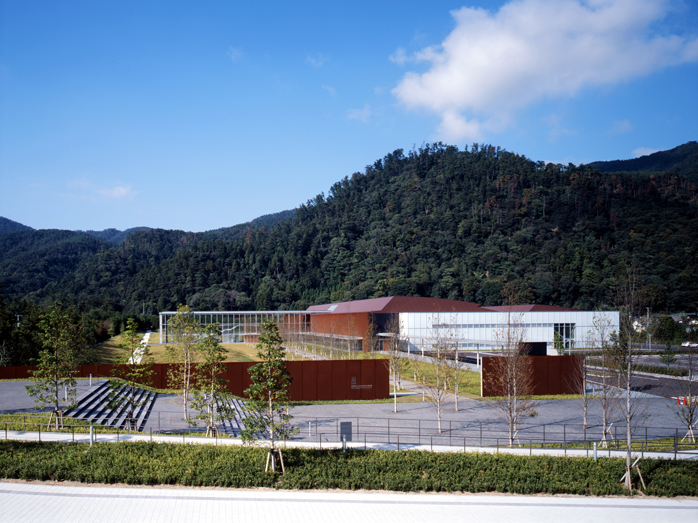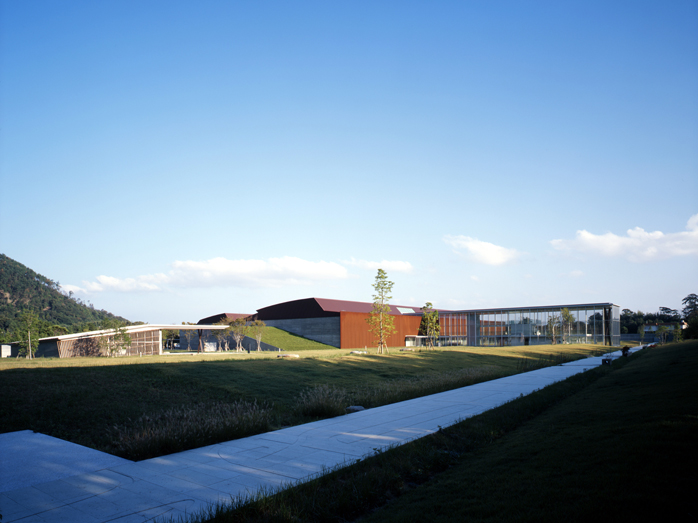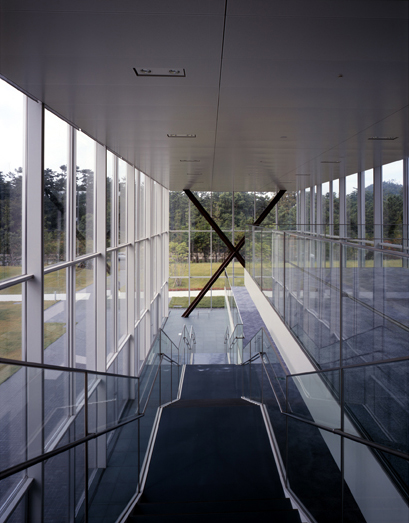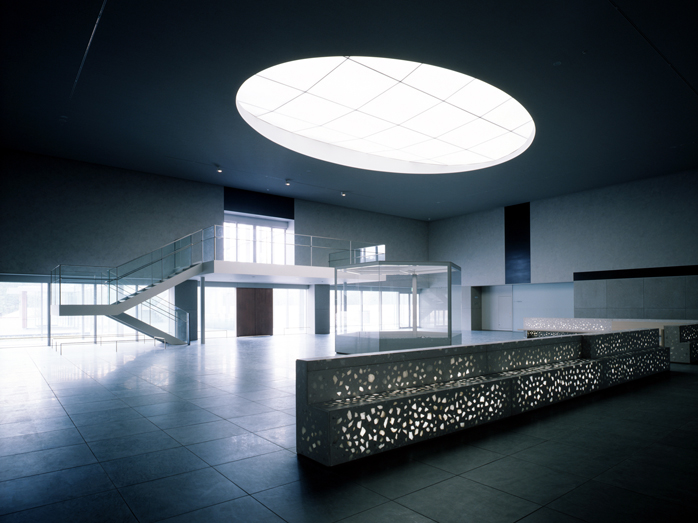|
| Name |
|
Shimane Museum of Ancient Izumo |
| |
|
|
| Architects |
|
MAKI, FUMIHIKO |
| |
|
|
| Date |
|
2006 |
| |
|
|
| Address |
|
Izumo, Shimane, JAPAN |
| |
|
|
| School |
|
|
| |
|
|
| Floor Plan |
|
11855 SQ.M. |
| |
|
|
| Description |
|
Adjacent to the eastern side of the approach to Izumo Taisya Shrine, the site expands along the shrine’s north-south axis, blessed with a ‘borrowed landscape’of the Kitayama Range in the background. The exterior view of the building is compact in expression. A pair of folded roofs blends the mass of the building with the surrounding scenery to create a lilting skyline. The eye is drawn from the roofs in the foreground to the gentle undulation of the garden and further on to the placid image of the mountains in the background, creating scenic harmony. Corten steel on the exterior walls is reminiscent of ‘Tatara steel’, an important material in the history of Shimane. In contrast with the transparent glass surface, the Corten steel expresses a concise yet dynamic texture. |
| |
|
|
| |
|
|
| |
|
|
| |
|
|
| |
|
|
| Photos and Plan |
|
|
| |
|
|
| |
|
 |
| |
|
|
| |
|
 |
| |
|
|
| |
|
 |
| |
|
|
| |
|
 |
| |
|
|
|



